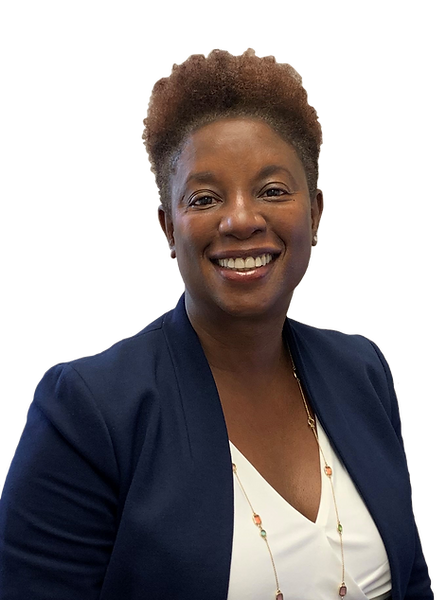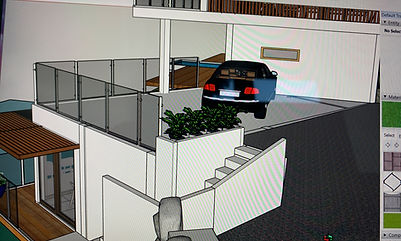
Who We Are
we love design that embraces sustainability and our culture
A holistic team of architect, interior designer, solar consultant, engineer and sustainability specialists who believe in sustainability and climate resilient, human-centered design.
Philosophy
We believe that as architects and planners we are privileged to make an impression on the built environment, and with that privilege comes great responsibility to our clients and the community at large. "Sense of place". We design architecture that is resilient by nature and refined by design.
Our work responds to the realities of the Caribbean climate—heat, humidity, storms, and water scarcity—while expressing a modern architectural language rooted in place, culture, and landscape. Each project is conceived as a climate-responsive environment, carefully oriented, naturally ventilated, and crafted with durable materials suited to island living.
We integrate passive design principles with contemporary technologies, including solar energy, rainwater harvesting, and atmospheric water generation, to create buildings that are efficient, self-reliant, and future-ready. Resilience is not an add-on—it is fundamental to our design process.
Our architecture balances contemporary luxury with environmental responsibility, producing spaces that are calm, elegant, and deeply connected to the Caribbean context. We believe true modern Caribbean architecture is not only beautiful, but intelligent, enduring, and prepared for a changing climate.
Founder, Architect, Shelley Jules-Plag
BSc., MSc., BA, March, Assoc. AIA, IIAD
Grenadian architect, Shelley Jules-Plag’s path has been a winding one culminating in a body of work that centered on sustainability and considerations for the advancement of contemporary Caribbean architecture and design in the changing environmental, social and economic climate.
Her love of architecture started from childhood with an immense desire to build things. After high school she could not immediately realize her dream of becoming an architect due to limited family resources. She joined Selwyn Vidal and Associates in Trinidad as a draftsperson. When the University of the West Indies offered scholarships in Land Surveying and Planning she saw her chance for higher education. She graduated as an honors student first from the University of the West Indies in Land Surveying and Planning, later specializing in hydrography, and went on to get a Master’s of Science in Geographic Information Systems and later an advanced Diploma in Management Information Systems from the UWI Business School, all while working full time as the Regional Archiving Coordinator for the Caribbean Planning for Adaptation to Climate Change (CPACC), playing a major role in advising on Sea Level Rise issue in the Caribbean. Subsequently, she gained access to education in the United States where she graduated at the top of her class in Interior Design and Art History from the University of Nevada and later obtained a Master of Architecture degree from the NewSchool of Architecture and Design in California, USA also as the top student.
After graduating from architecture school she worked for Lacada Hanson and Associates in the United States, then spent a year in South Africa doing architectural research at the University of Witwatersrand, focusing on the fusion of building and technology innovation with architectural responses in the future. After moving back to the USA she worked in the office of Design and Construction as the University Space Planner.
As part of her quest towards an appropriate response to regional context and “sense of place” for architecture and design, Jules-Plag is an advocate for not stripping away the culture from design. Historical preservation and adaptive reuse must be considered in the face of climate change responses. She believes that as an architect we are privileged to make an impression on the built environment, and with that privilege comes responsibility. Built designs, competition entries and case studies play a great part in forcing needed policy conversations. Towards this end she has written several papers and presented at international forums on sustainability and climate change issues in architecture.
b_No%20Background.png)
“Yes, my path was winding, but every step provides that holistic understanding of construction, land, water and the technology available to us that you want from an architect on an island. I subscribe to biomorphic design with particular emphasis on the biophilic aspect, taking a human-centered approach to all projects. I want people to feel good in the places they inhabit. I am honored and excited to offer my services to the Grenadian people and the Caribbean at large as we face new challenges in the development of Caribbean Architecture. My greatest passion is the creation of homes and communities that consider the needs that will facilitate bonds in these spaces.”
Some Titles that may be of interest:
-
Natural Hazards are not the Major case of Catastrophic Deaths, Buidings Are.
-
Geo-Design – Informing Spatial Decision-Making for Urban Resilience and Sustainability in Gauteng City, South Africa
-
Gateway to Nature: Proposed Development Plan for King’s Beach Adaptive Re-Use, Lake Tahoe, CA, USA
-
Organic Intervention: Biomorphic Modeling Facilitates Performance-Oriented Design - Case Study of Chollas Creative Arts & Cultural Information Center at Chollas
We have an unbeatable team that includes expertise in:
Land Surveying | Hydrography | Interior Design | Architecture | Planning
Geophysics | Sustainability | Geographic Information Systems | Solar Technology
"All of our projects begin with a dialogue with you. This collaboration facilitates the development of design strategies that help accommodate views and concerns to help us realize your dreams."
Whether you are creating a home or building a business it has to support the experience of people or customers in the space. We Discuss, Design and Develop options with our clients to help them realize their dreams with real-world solutions. We utilize innovative technology and forward-focused design to help provide functionality, comfort and delight in a Caribbean space.
What we bring to the table is:
-
An understanding of the site, from the topography to the potential aesthetics of the view, to the coastal hydrography, if your sight is on the waterfront.
-
An understanding of technology to support life in a Caribbean climate and global design trends to support desired aesthetics and asset growth.
-
An understanding of the structural considerations based on the topography, morphology and designed design considerations.
-
An understanding of the interior design considerations. The importance of culture and functionality in living.
-
An understanding of the financial commitment to create your dream and the sacrifices that are made to realize them (we have been there).
Our consultation and design focuses on how we want the client to feel on the site, when they enter a space and the overall contribution to the community. We assist clients at every stage of the development process. From site selection, project feasibility to design and construction.










