Case Study - Organic Intervention
- Contemporary Caribbean
- Mar 30, 2025
- 2 min read
Updated: Apr 3, 2025
Biomorphic Modeling Facilitates Performance - Oriented Design: Chollas Arts & Cultural Information Center

Site and Structural Considerations

The concept focuses on a strong connection to the environment and the impact of the building environment on the land and the human occupants.
Initial Site Considerations

A major goal of the design is to make optimum use of the views to the lake. This is achieved by creating a high vantage point and positioning the building on the south west corner of the site.
Initial Sketches

Sustainability issues are considered during the sketching process. Skin porosity, humidity, water retention and impact to the topography are major considerations.
Programming Distribution on Site

The Chollas Art and Cultural Information Center's program call for four major spaces Exhibition space; Artists Studios ; Library & Cultural Information Center and Amphitheater. Positioning of those spaces are considered first and the ancillary spaces connected based on their desired proximity.
Climatic & View Considerations
Another goal is to create a sense of drama in the exhibition space through the development of an indoor/outdoor experience. The impact of light and shadow in the space is a major element of the experience in the space.
Draping Structure on the Topography Considerations


The program consists of a 40,000 sq.ft. space that includes a Library (Information Center); Exhibition Hall; Multi-media amphitheater; Art Work Studio; Craft Development space; Cafe and Kitchen; Meeting Room; Administrative and Support space and adequate parking.
Environmental Considerations and Sustainability Strategies



Parametric design methods applied to Urban architectural scale to promote sustainability strategies for bioclimatic conditions. Ecotechand Rhino Grasshopper technology was employed in the development of a skin structure that minimizes solar radiation. The analysis address the distribution and intensity of solar radiation on the surface of the building form throughout the day to determine operational movement of the skin. Parametric analysis also facilitates the assessment of porosity to inform the programming distribution within the building.
Structural Considerations


The exhibition space employs a rigid network of computer generated triangular tessellations. Additional support is provided at the roof by two tree structures which span 30 square ft. It consists of a 5ft square base with a 16" pipe and additional tributary pipes. Foundation slabs are reinforced by w10x14 open web beams in the concrete.
Material Considerations
Massiliano Fuksas, MyZeil Mall, Frankfurt Massiliano Fuksas, Milan, Trade Center Fuksas, Nardini Grappa Distillary

Similar constructions have been considered to determine the material needs for the project.
Interior Considerations - Volumes & Impressions

Light and shadow play in the exhibition space creates a sense of drama resulting in a visceral response from patrons. San Diego has a limited water supply and although the planned landscaping will consist of the plants that are indigineous to the area, the architecure is designed to prmote major water retention atthe site. In addition, this design feature adds delight in the space for the patrons, particularlly when rain is falling.
Physical Model Considerations on Site Topography with Context

The positioning and the layout on the site does not disturb the fabric of the land as it sits gently in low profile on the site. Other buildings that surround it are not overpowered, but it's presence is still iconic with its reflective properties.
Final Images




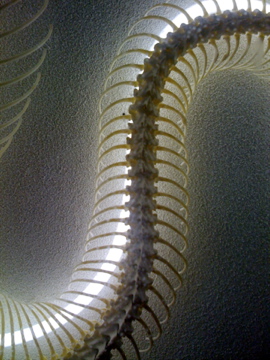







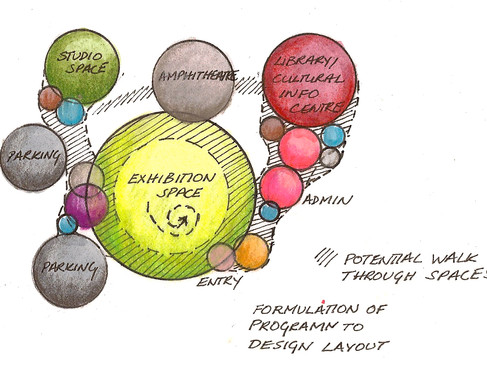















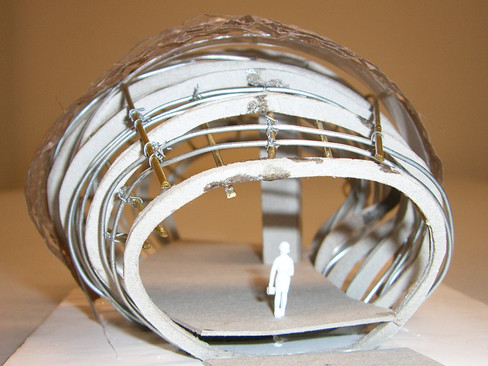




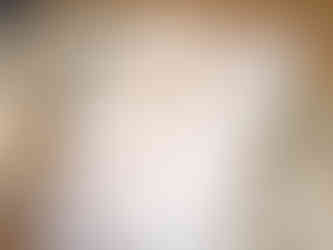

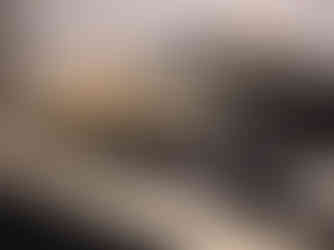














Comments